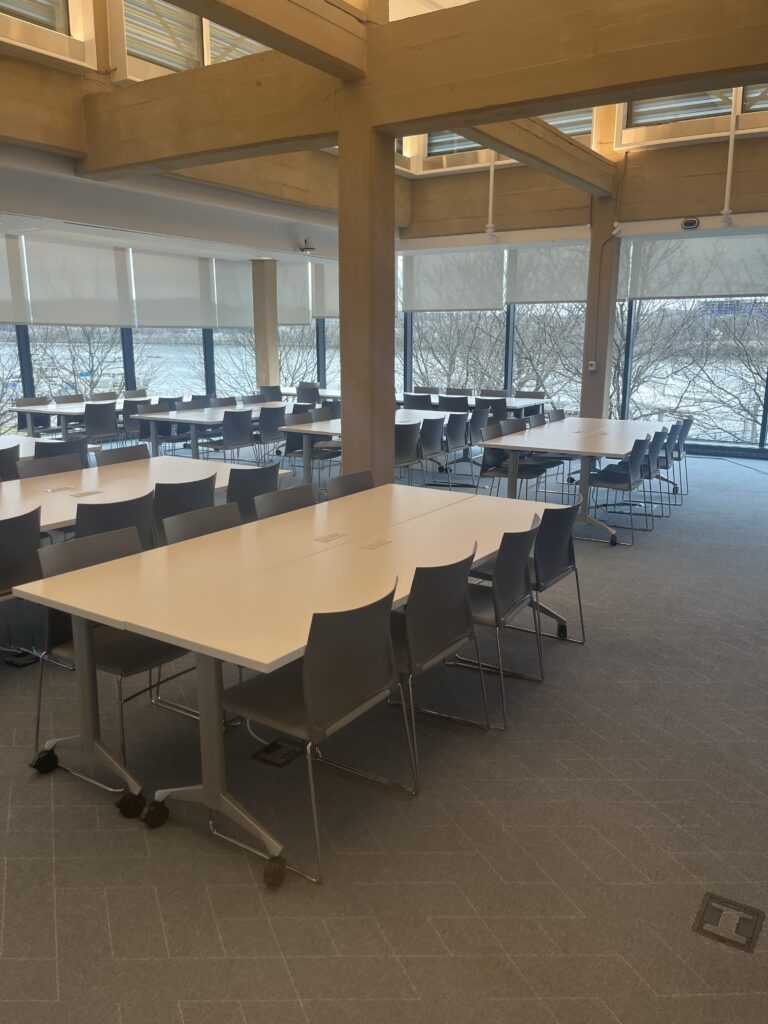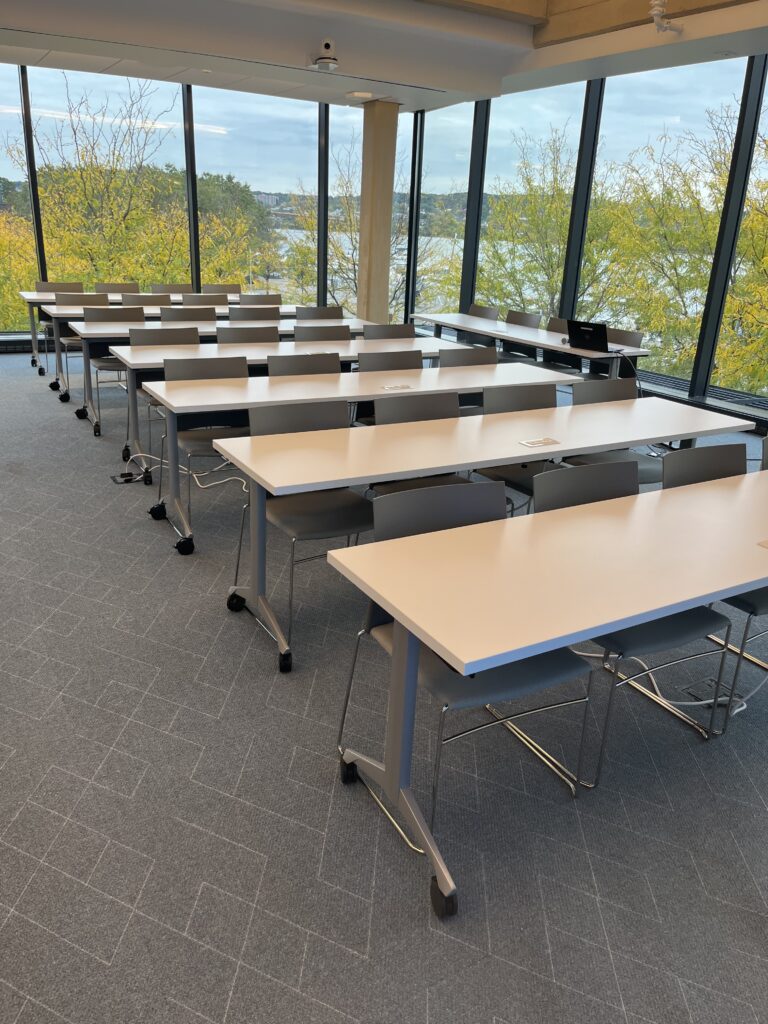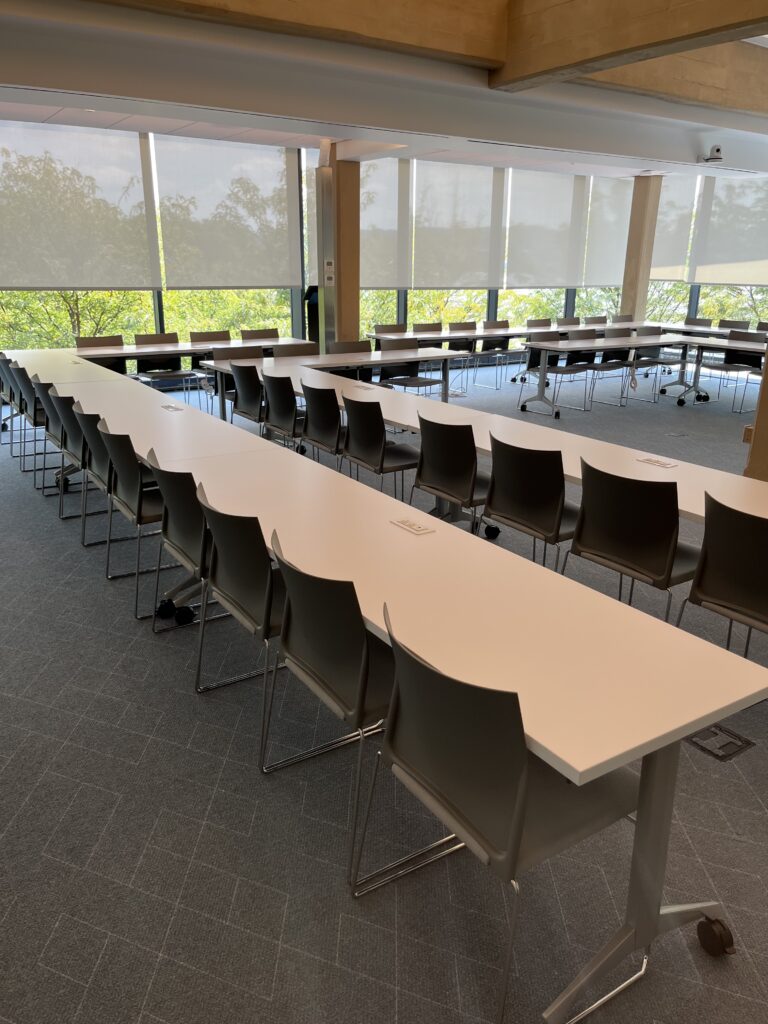Certificate of Insurance Requirements – this document outlines what to share with your insurance provider to create the Certificate of Insurance for your event vendors. COI Requirements for Reservoir
Event Insurance Documentation – this document outlines what is needed if it is determined that your event requires proof of insurance. Event Insurance Requirement Reservoir (1)
To help with event planning here is the layout and dimensions of our multipurpose room and open collaborative space and cafe.
Collaborative space and cafe dimensions
Elevator Dimensions
– Door dimension – 8ft x 36″
– Inside space – 8ft x 6ft 1/2
Loading In/Out of Materials – Reservoir Center does not have a dedicated loading dock – loading is from the street and should occur before 11am. After 11am the loading area becomes public parking. We have a few carts that can assist with bringing items in.
Room Set Up Options
Pods

Classroom Style

Double U

